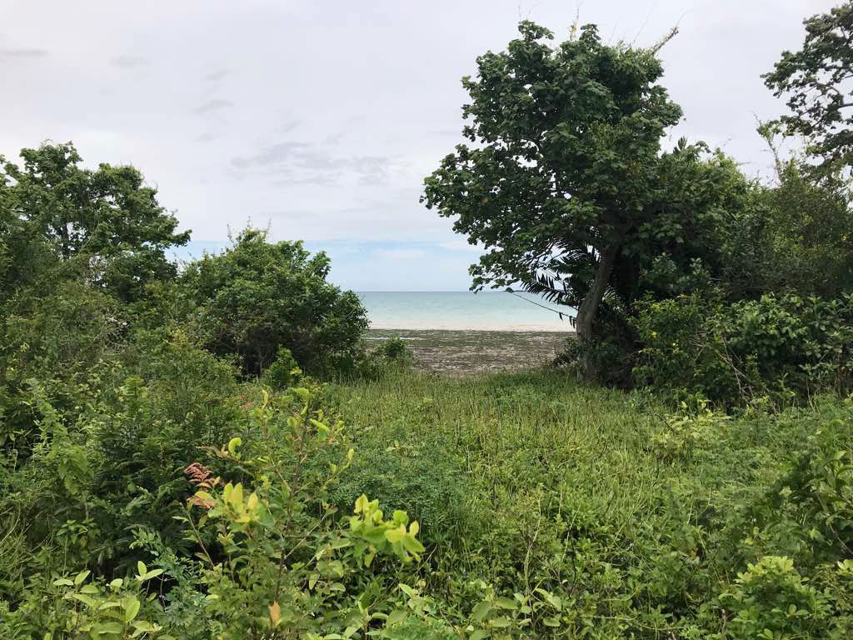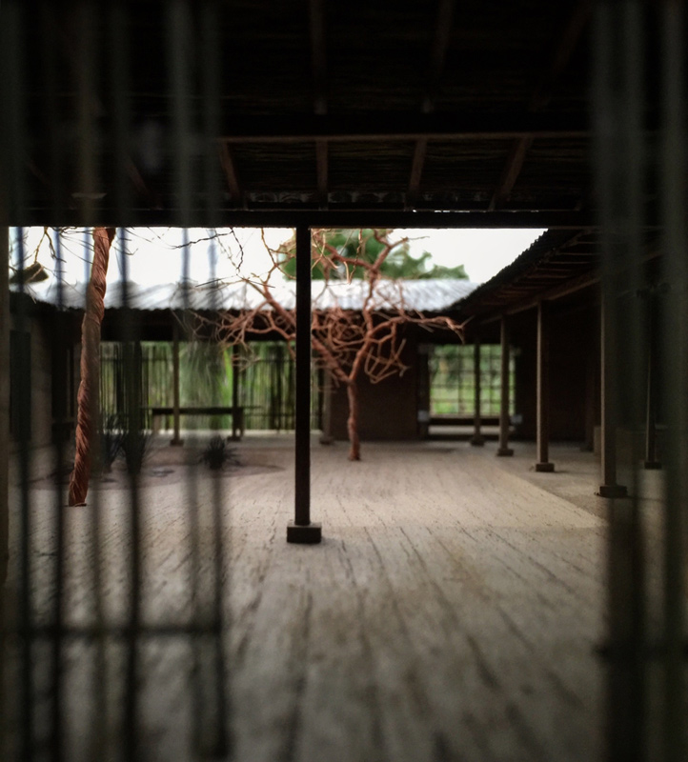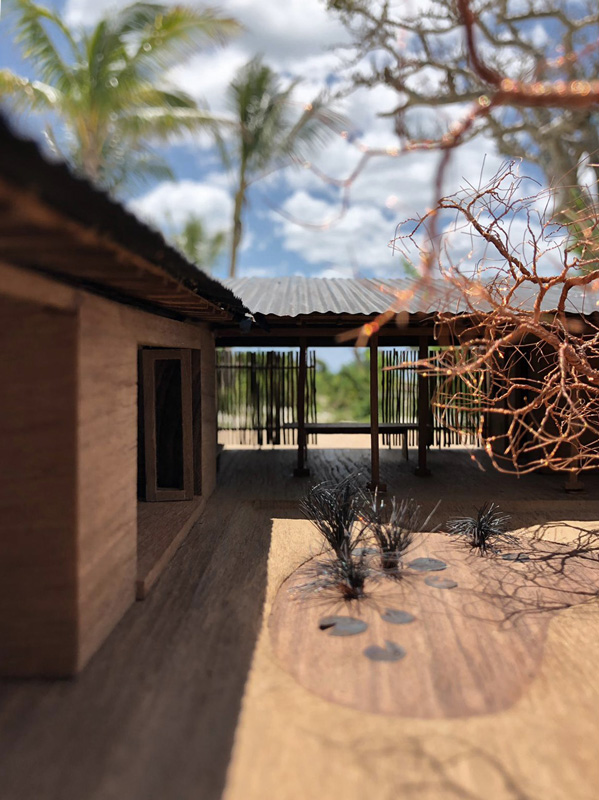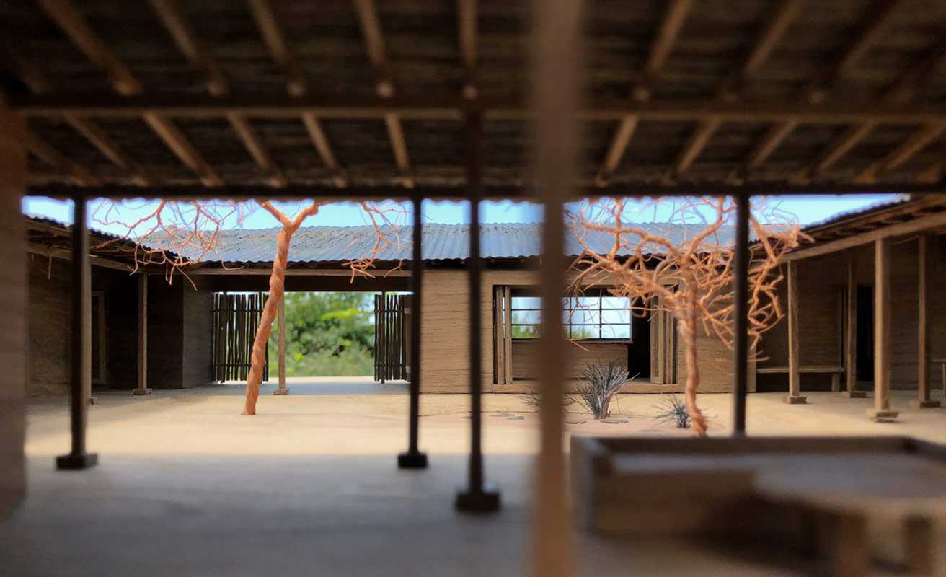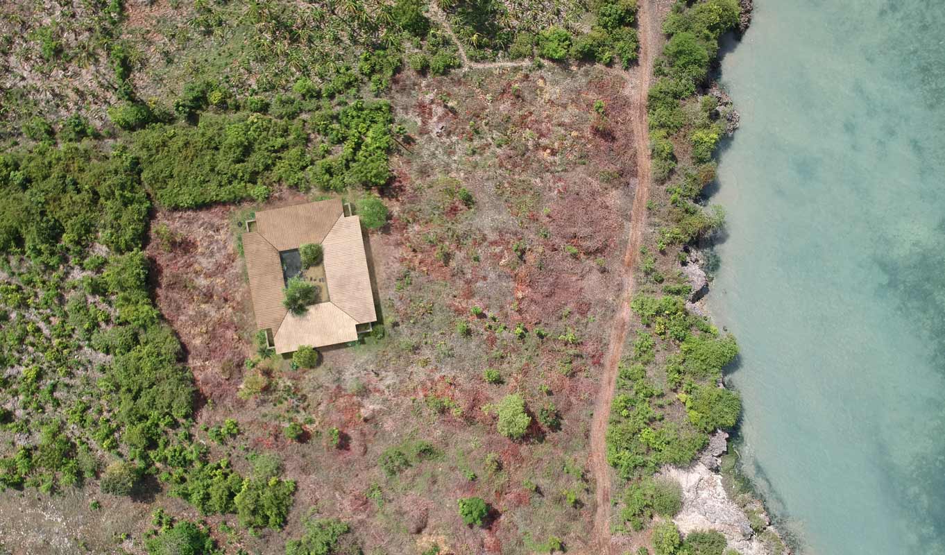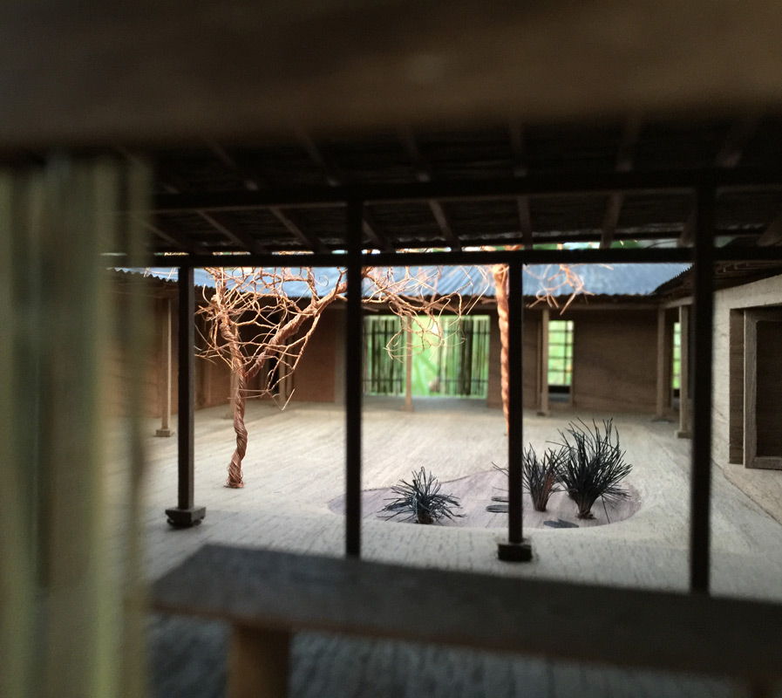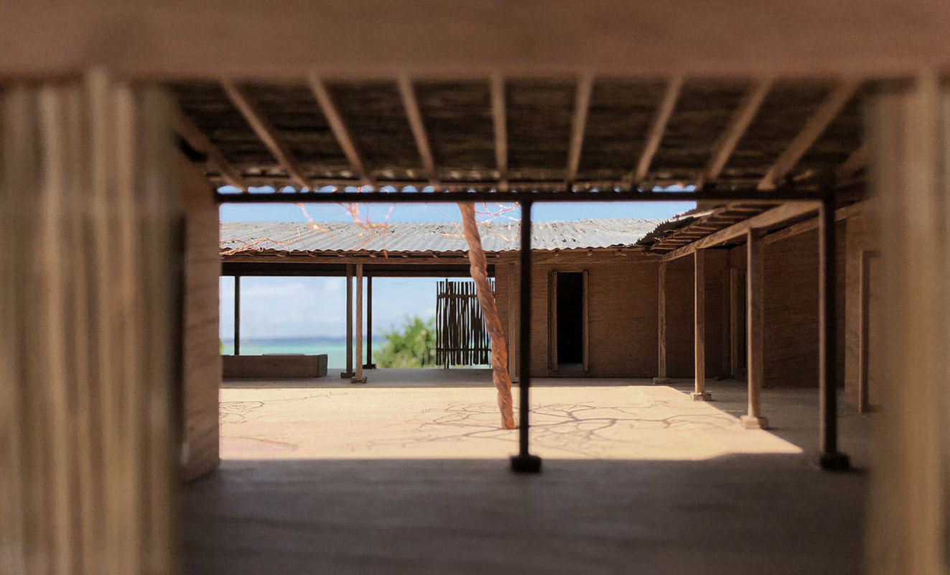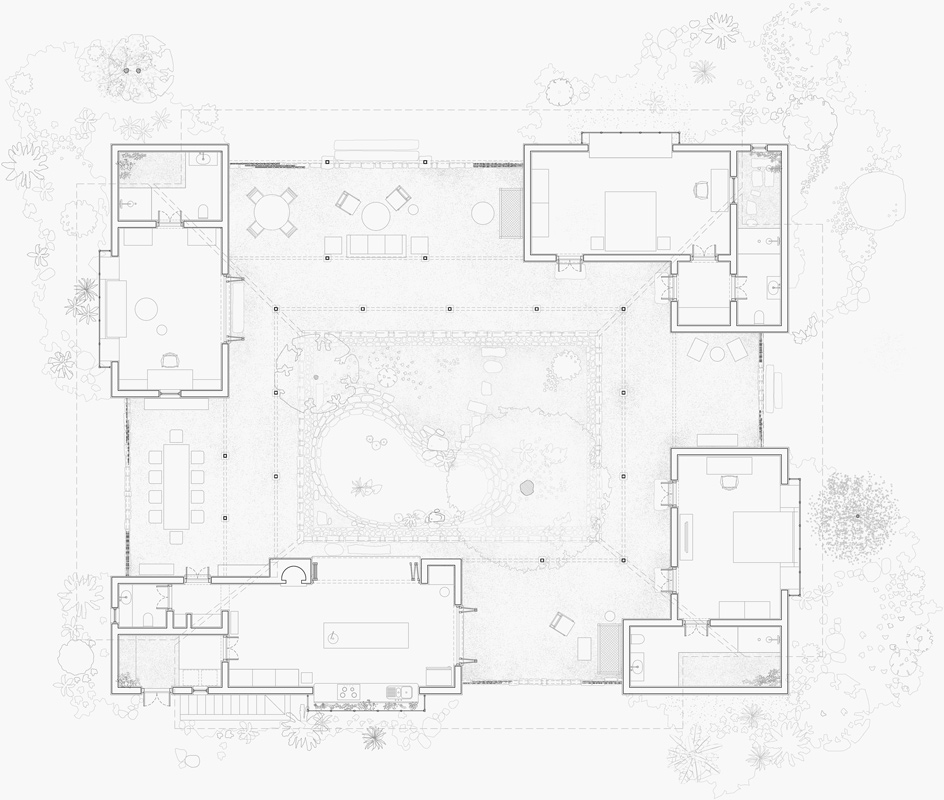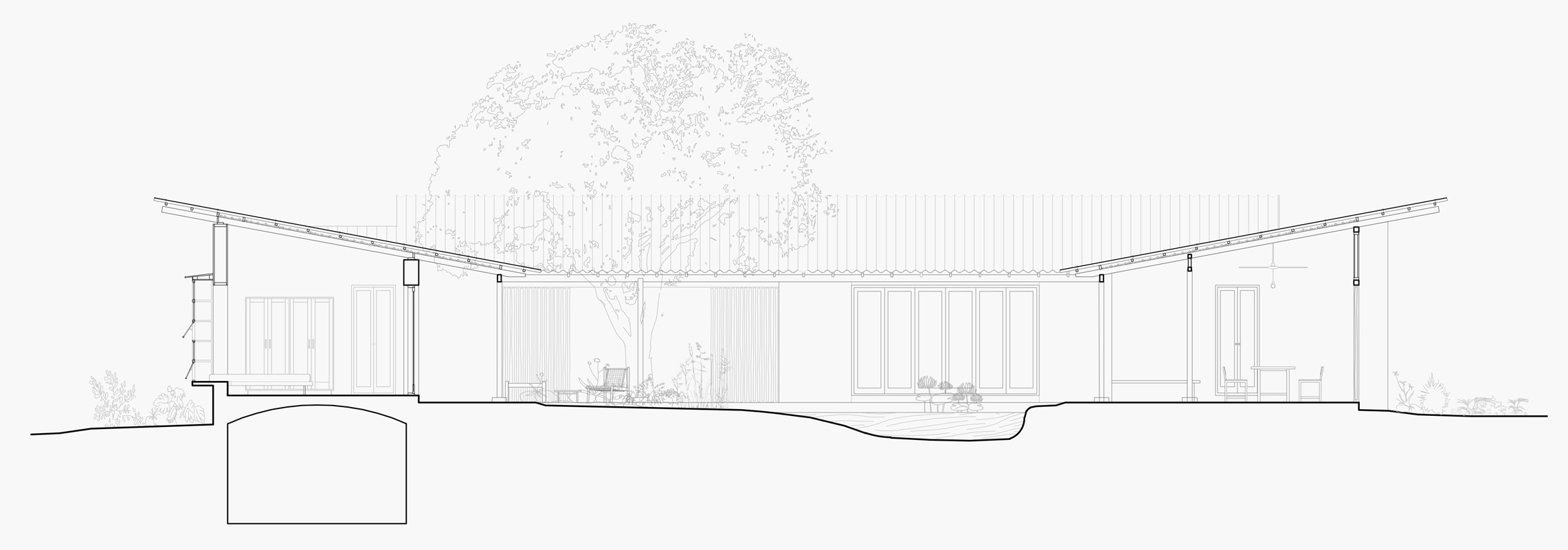A House to Collect Water
Zanzibar, Tanzania
2018 – Ongoing
A short distance from the sea on the southwest coast of Zanzibar, the house will be completely off-grid, receiving all of its energy needs from solar panels, wastewater treatment from natural reed beds, and water from the sky. Designed for a husband and wife team of permaculturists, the home will be built around an open-air courtyard that receives, filters, and stores all of the rainwater from the roof. Constructed from locally sourced limestone blocks, the walls will be erected with traditional lime mortar and plaster eliminating the need for industrially produced cement. Doors, windows, columns, and beams are reclaimed elements collected from salvaged buildings.
Utilizing the tropical climate, public spaces are dispersed around the central courtyard and shaded by the lightweight insulated roof. Each private space has natural cross ventilation for passive cooling and leads to an en-suite bathing space with an open to sky courtyard. Intentionally simple in its design and materiality, the home is intended as a model for domestic building in sub-Saharan Africa.

